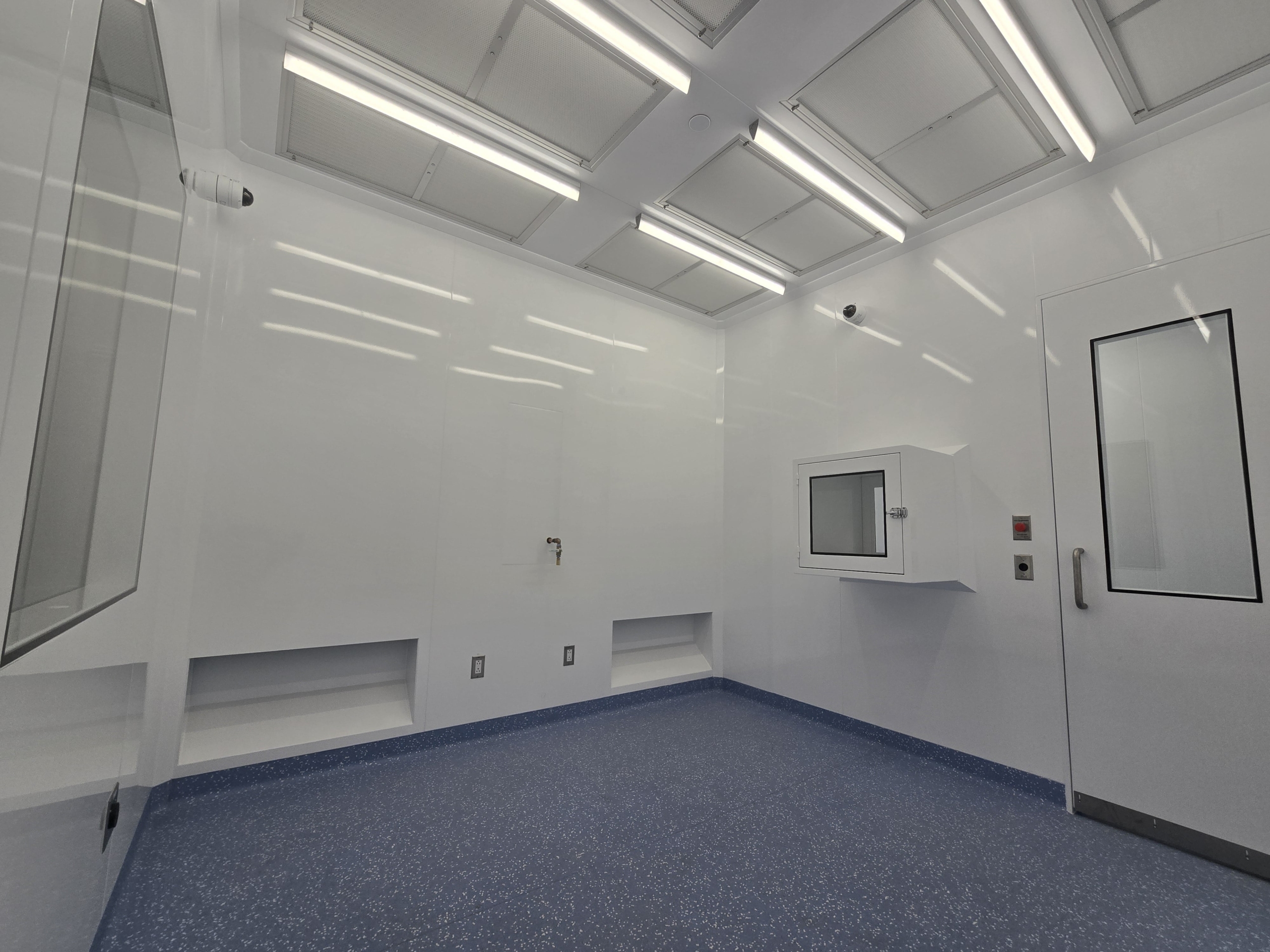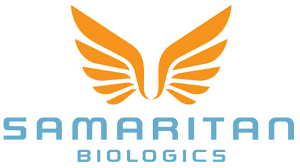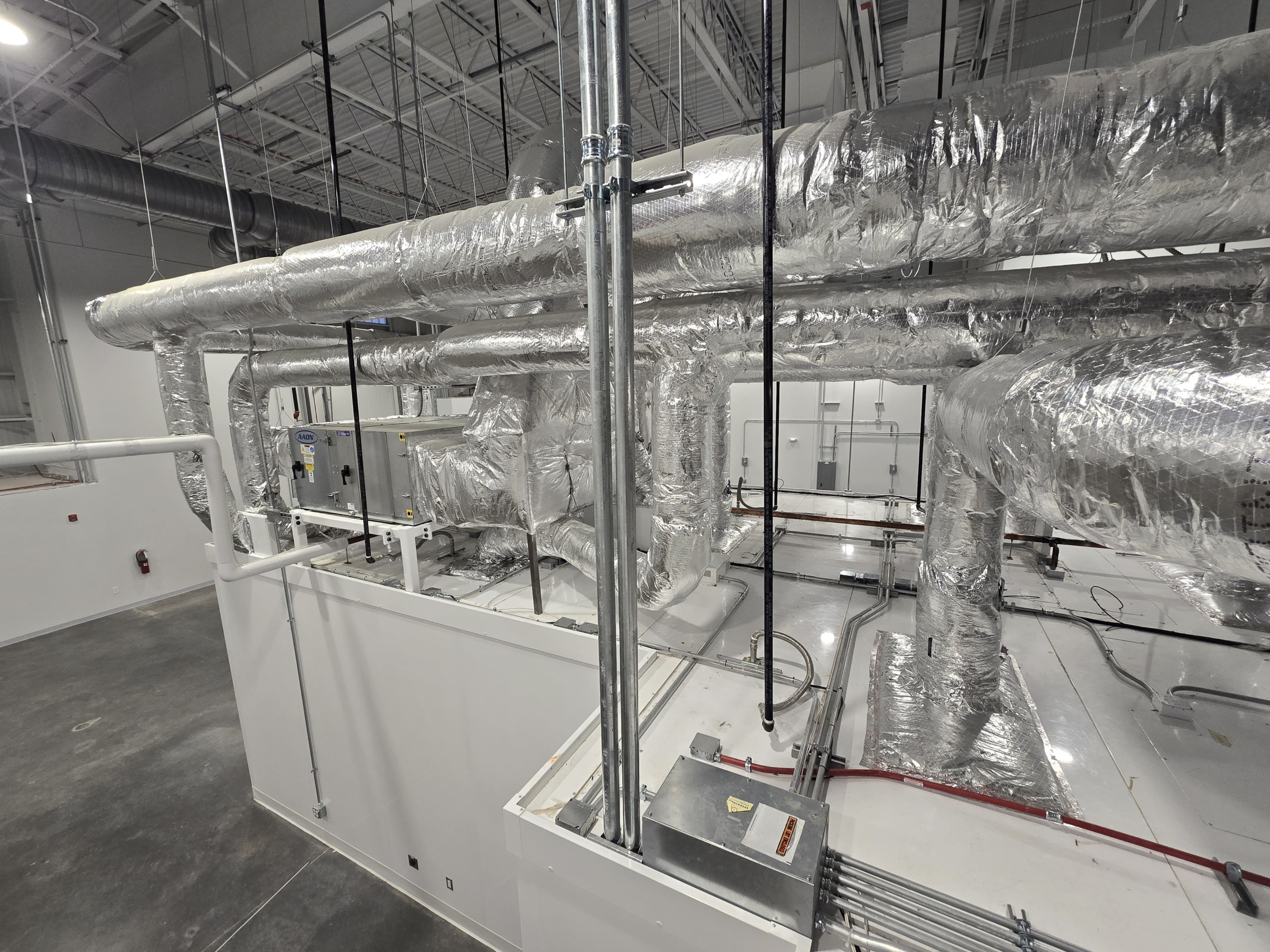
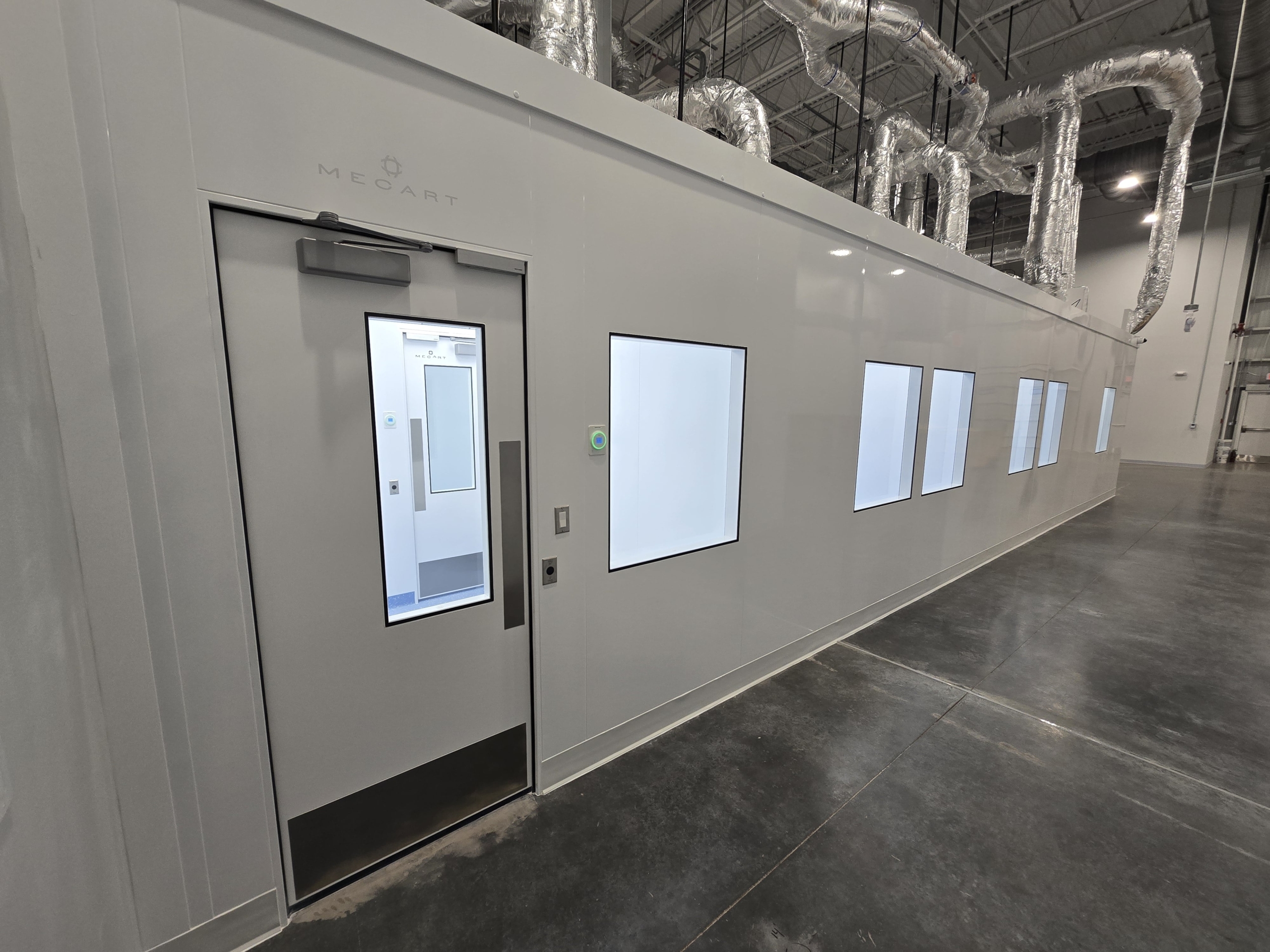
Challenge: A Versatile Cleanroom for Diverse Processes
Samaritan Biologics required a cleanroom facility capable of supporting a wide range of tissue processing activities, including cleaning, disinfecting, cutting, packaging, and sterilizing donated human tissue for allografts. The project presented several key challenges:
- Varying Cleanliness Levels: The facility needed to accommodate different cleanliness levels (ISO 5 to ISO 8) to support various stages of tissue processing.
- Equipment Integration: The cleanroom design had to seamlessly integrate specialized equipment, such as autoclaves and medical sealers, while ensuring efficient workflow and accessibility.
- Logistical Constraints: The cleanroom was to be installed within an existing leased building, requiring careful planning to integrate with the existing infrastructure and minimize disruption to ongoing operations.
- Optimized Airflow: Achieving the required air change rates and pressure differentials for the ISO 5 cleanroom within the constraints of the existing building presented an airflow design challenge.
By partnering with MECART on the manufacture of our best in class cleanrooms, Samaritan Biologics is not only offering new hope for healing but also fostering economic growth and attracting top talent to the state. With the support of local businesses, the state of South Carolina and Greenville County, this commitment to entrepreneurship and innovation will bring transformative care to patients and our communities.
MECART’s Solution: Flexibility and Adaptability
MECART’s modular cleanroom system provided the flexibility and adaptability needed to meet Samaritan Biologics’ diverse requirements.
- Multi-Class Cleanroom Suite: MECART designed a cleanroom complex with 12 rooms, each with its own classification level (ISO 5, 6, 7, and 8), to support the various stages of tissue processing.
- Equipment Integration: The cleanroom layout was carefully planned to accommodate autoclaves, medical sealers, and other specialized equipment, ensuring efficient workflow and accessibility.
- Modular Construction: MECART’s modular panels allowed for quick and efficient installation, minimizing disruption to Samaritan Biologics’ operations during construction.
- Optimized Airflow Design: MECART’s engineers designed a sophisticated ventilation system with a primary air handling unit (AHU) for the overall facility and a dedicated recirculation AHU for the ISO 5 cleanroom. This ensured optimal airflow and pressure differentials, even for the most critical areas.
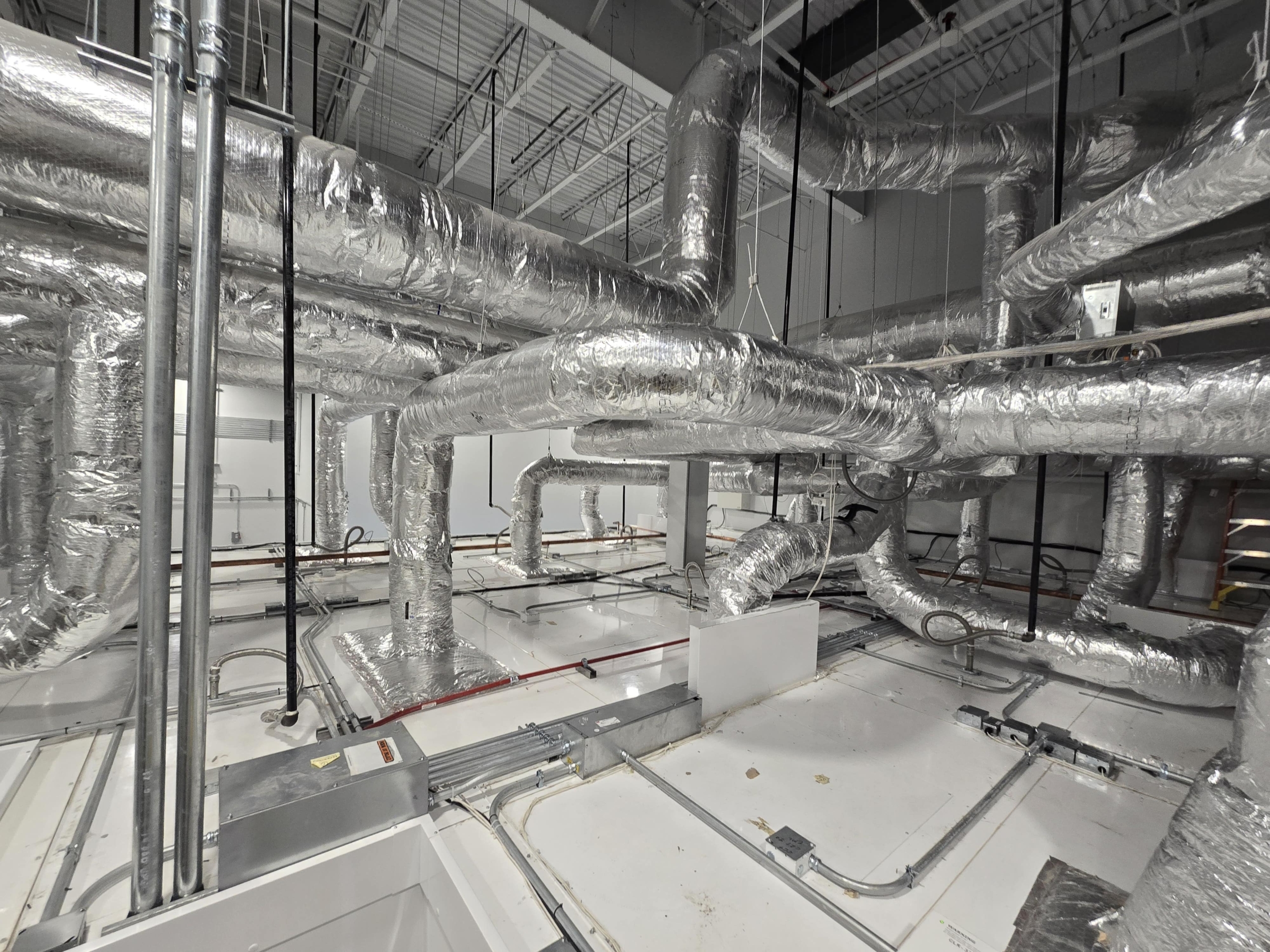
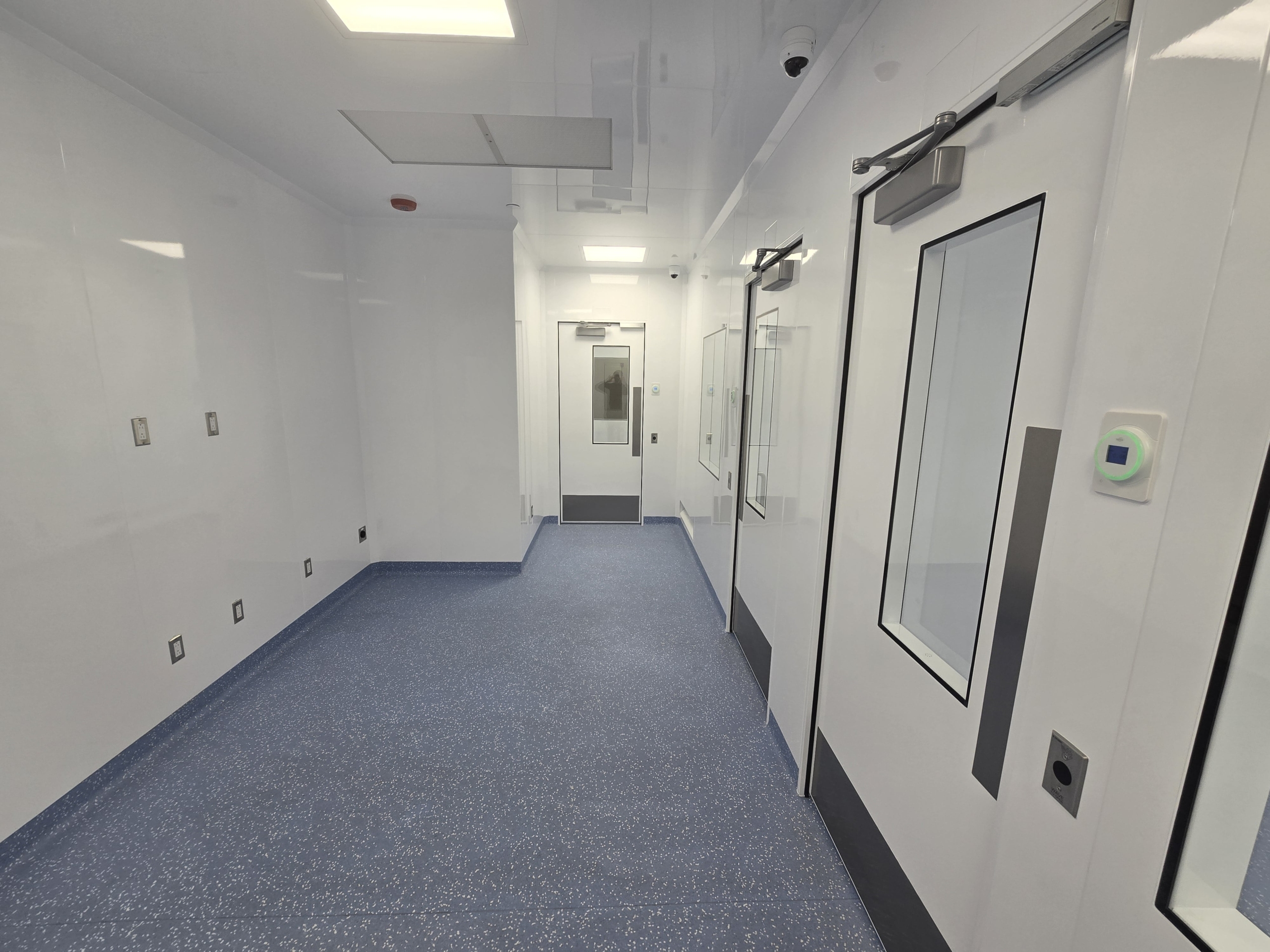
Results: A High-Performing, Versatile Cleanroom Facility
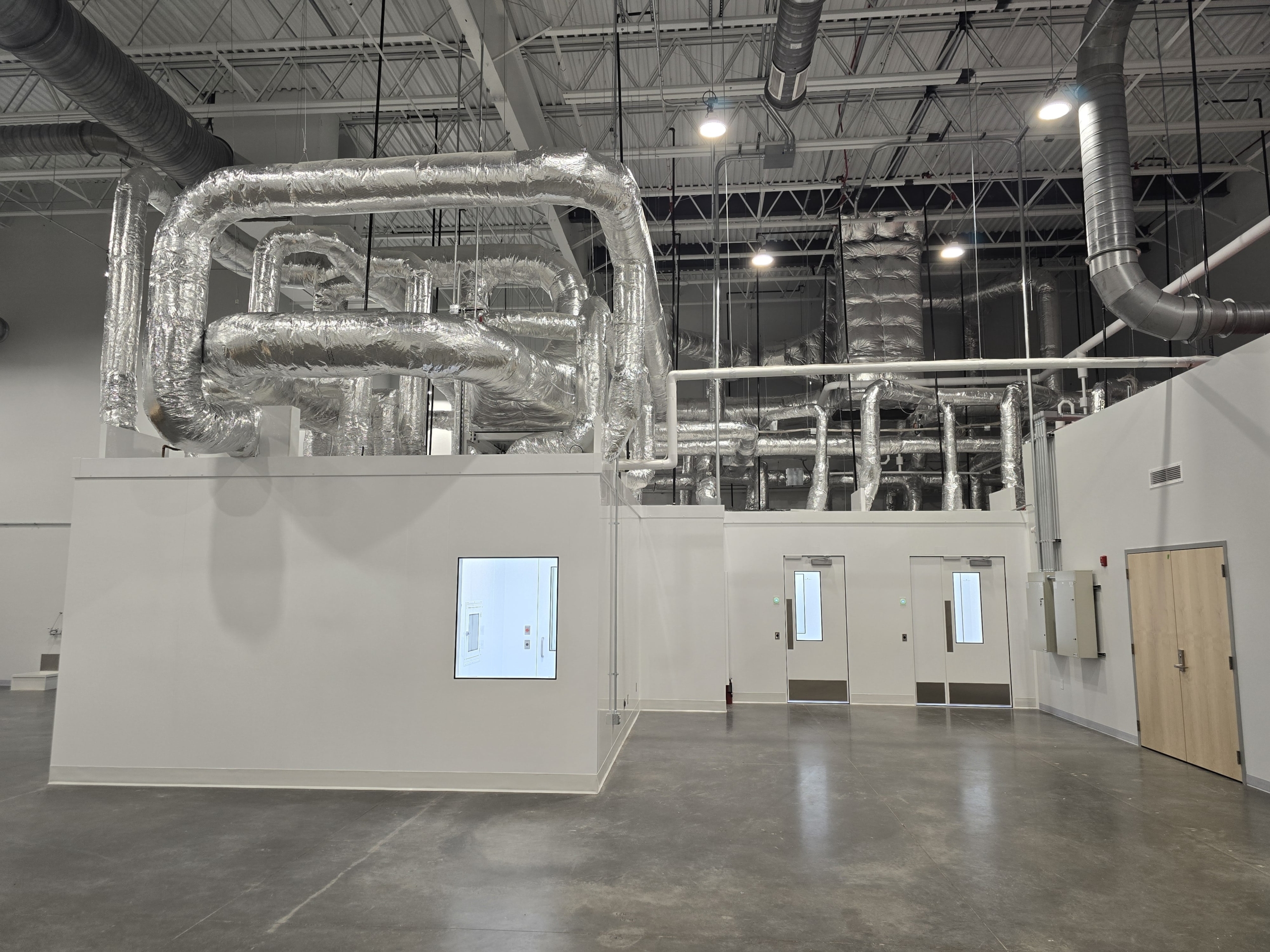
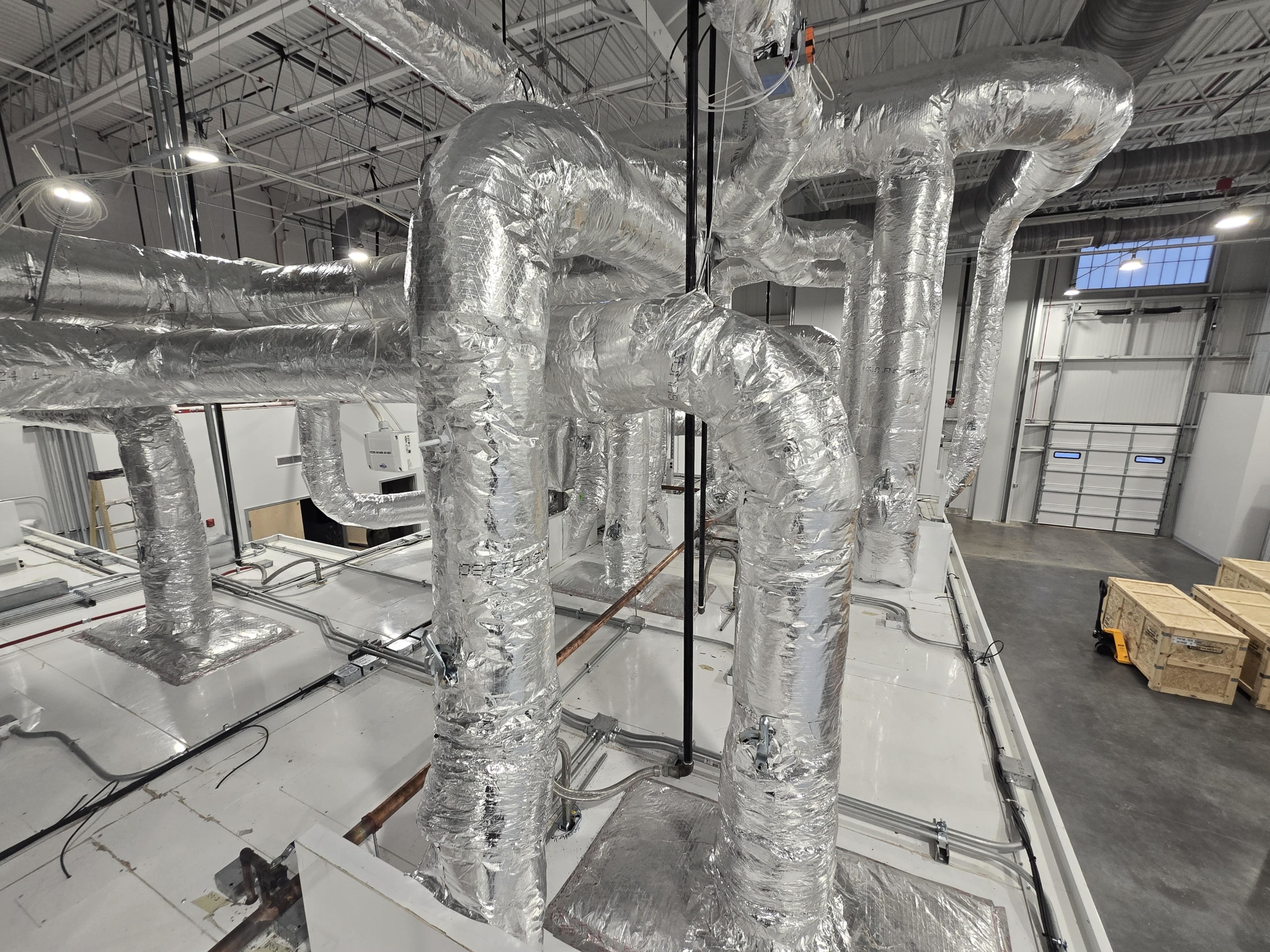
The completed cleanroom provides Samaritan Biologics with a state-of-the-art facility that supports their mission of processing donated human tissue into life-saving allografts. The cleanroom’s key benefits include:
- Enhanced Processing Capabilities: The facility enables Samaritan Biologics to efficiently process a higher volume of tissue, meeting the growing demand for allografts.
- Improved Quality Control: The cleanroom’s controlled environment minimizes the risk of contamination, ensuring the safety and quality of the allografts.
- Increased Efficiency: The optimized workflow and equipment integration streamline tissue processing operations.
- Adaptability for Future Needs: The cleanroom modular design allows for future expansion or modification as Samaritan Biologics’ needs evolve.
Partner with MECART for your Cleanroom needs
